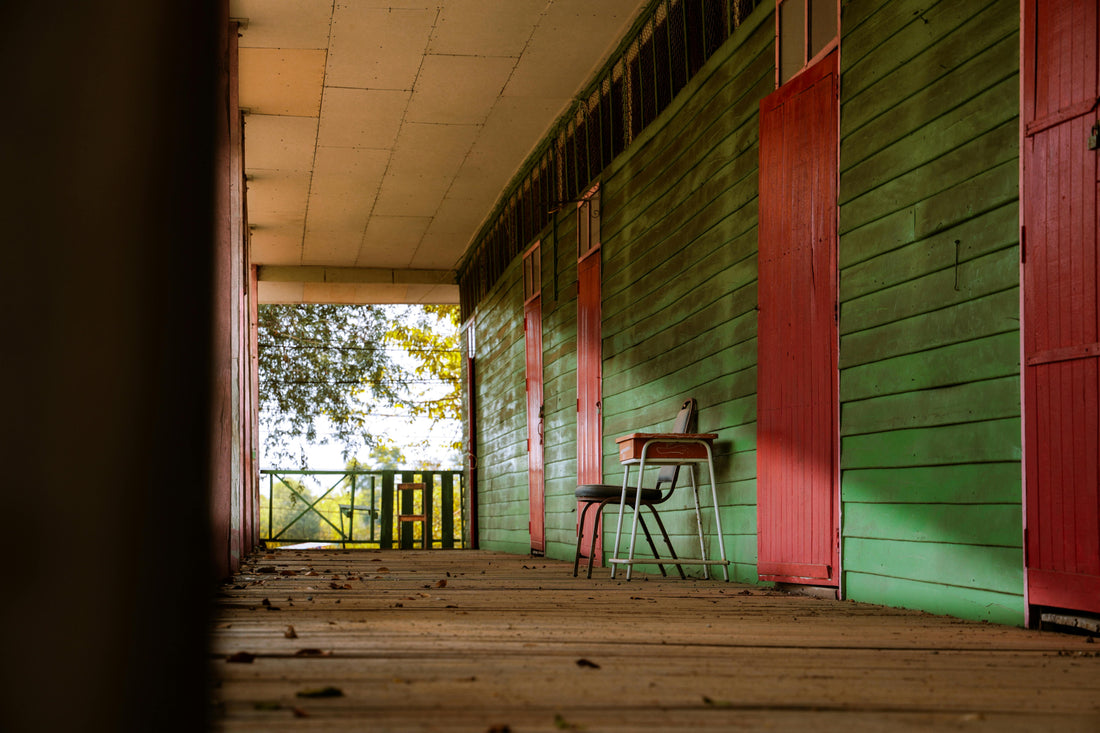When someone compliments your floor—the way the light hits the grain, or how solid it feels underfoot—they’re usually talking about the visible stuff. The oak, the walnut, the herringbone pattern. But the real work? That’s happening underneath.
At UK Flooring Depot, we’ve been fitting wood floors for over 30 years, and if there’s one thing we always look at before anything else, it’s the subfloor. It's not glamorous, but it's the bit that holds everything together. Without it, no floor is going to last or look its best.
So, What Exactly Is a Subfloor?
Think of the subfloor as the stage your flooring performs on. It sits just above the joists and below your finished floor. Whether you’re fitting engineered oak or solid wood planks, you need that base to be level, dry and steady.
We’ve seen floors laid on dodgy subfloors more than once—wavy boards, noisy creaks, uneven edges. It’s not a good look, and it’s avoidable.
What Do People Mean by ‘Subfloor Foundation’?
Consider the subfloor as the platform upon which your flooring acts. It lies directly above the joists and beneath your completed floor. Regardless of whether you're installing engineered oak or solid wood boards, it's essential for the base to be level, dry, and stable. We’ve encountered floors installed on unreliable subfloors multiple times—bumpy planks, loud squeaks, jagged edges. It’s not an appealing sight, and it can be prevented.
The Two Main Types of Subfloor Structures
Most homes have one of these two types:
1. Timber Subfloors
These are usually found in older or traditional homes. They’re built with joists and boards and are slightly raised off the ground, which means airflow underneath. If kept in good shape, they’re solid. But over time they can move, creak or warp. Before installing new flooring, it’s worth checking that everything’s still level and secure.
2. Concrete Subfloors
More common in newer builds or on ground floors. Concrete provides a strong, flat surface, but it can hold moisture. That’s something we always test before installation. A damp-proof membrane often goes in to prevent moisture creeping into the wood flooring.
Why Getting the Subfloor Right Makes All the Difference
We worked on a cottage conversion not long ago. The owners had fallen in love with a beautiful wide oak plank, but underneath was a concrete slab with lumps, cracks and moisture patches. They were ready to fit the boards the next day, but we slowed things down, sorted the base properly, and when the floor finally went in, it looked like it belonged there all along. No movement. No noise. Just smooth, solid comfort underfoot.
It’s not about slowing things down for the sake of it—it’s about getting it right the first time.
Wood flooring should feel great to walk on and look even better. But that won’t happen if the base layer underneath is off. Whether you’ve got timber joists or a concrete base, it pays to get the subfloor sorted before fitting the floor.
At UK Flooring Depot, we’re here to help you get every part of your flooring project right—not just the bits you can see. If you’re unsure what’s underneath your old floor, give us a call or pop into the showroom. We’re always up for a chat and happy to help.






