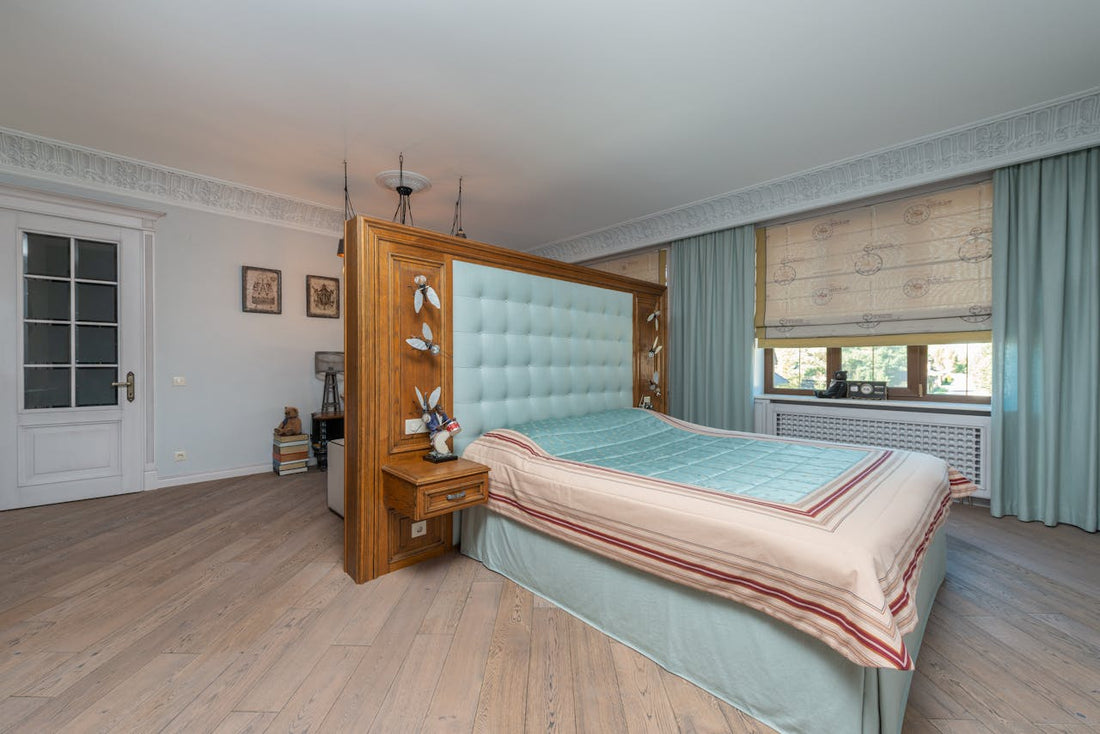Measuring your room accurately is a key step when planning to lay new vinyl flooring. Getting it right means you’ll have the perfect amount of material, avoiding waste and saving yourself extra trips to the shop. Here’s a straightforward guide to help you measure your space with confidence.
Order FREE LVT Samples
Why Does Accurate Measurement Matter?
Measuring correctly means you’ll avoid ordering too much or too little flooring. Extra material can cost you more than you need to spend, while running short might lead to delays in completing your project. A bit of time spent on careful measuring can save a lot of hassle later.
What Tools Will You Need?
Before you start, grab these:
A measuring tape or a laser measurer
Pencil and paper (or a phone/tablet for notes)
A calculator
Masking tape (optional for marking sections)
With these in hand, you’re ready to measure your space accurately.
How Do You Measure a Standard Room?
If your room is rectangular or square, the process is quite simple:
Measure the Length and Width
Stretch your measuring tape from one wall to the other for both dimensions. Keep it straight and flush against the walls to avoid errors.
Calculate the Total Area
Multiply the length by the width. For instance, if your room is 5 metres long and 4 metres wide, the area is 20 square metres.
Add Extra for Waste
Always allow for a little extra material to cover cutting errors or tricky edges. Adding 10% to your total area usually works well. In this case, 20 square metres becomes 22.
What If Your Room Isn’t a Perfect Rectangle?
Rooms with alcoves, bay windows, or odd shapes need a slightly different approach.
Divide the Room into Sections
Split the room into smaller, more manageable shapes like rectangles or squares.
Measure and Calculate Each Section
Measure the length and width of each part, then calculate its area.
Combine the Sections
Add all the individual areas together. Don’t forget to add 10% extra for cutting and adjustments.
How Do You Handle Fixtures and Built-In Furniture?
If there are fixed objects like kitchen islands or wardrobes, you’ll need to subtract their area from your total.
Measure the Dimensions of the Fixture
Note the length and width of each obstacle.
Work Out the Area
Multiply the two measurements to get the area of the fixture.
Adjust Your Total
Subtract the fixture’s area from your overall square metreage.
What About Doorways and Room Transitions?
Don’t skip doorways or adjoining spaces if your vinyl will extend into them.
Measure the width and length of these areas and include them in your total.
For open-plan layouts, double-check how the flooring will line up at transitions between rooms.
How Can You Double-Check Your Measurements?
Accuracy is everything when ordering flooring, so take a moment to double-check.
Measure each length and width again to confirm your figures.
Review your calculations, including any added allowances.
If you’re not confident, ask someone else to check your work.
Order FREE LVT Samples
What’s the Next Step?
With your measurements done, you can explore UK Flooring Depot’s range of vinyl flooring. Whether you prefer a modern, sleek look or a more classic design, vinyl offers plenty of options that are both durable and stylish.
If you’d like advice on choosing the best style for your space or tips on installation, our team is here to help. Taking the time to measure accurately means you’ll have flooring that fits beautifully and enhances your home for years to come.






